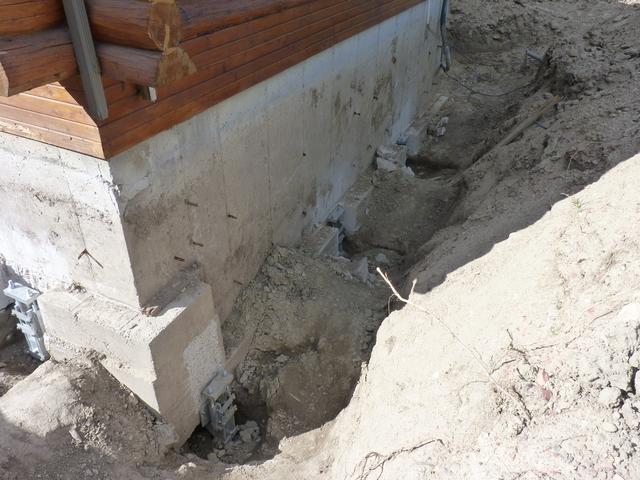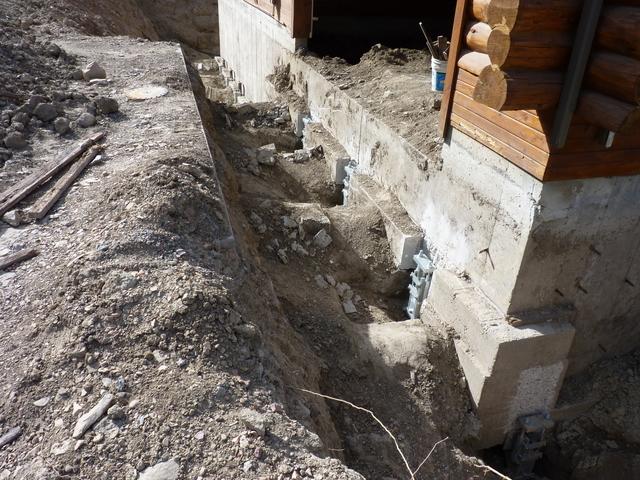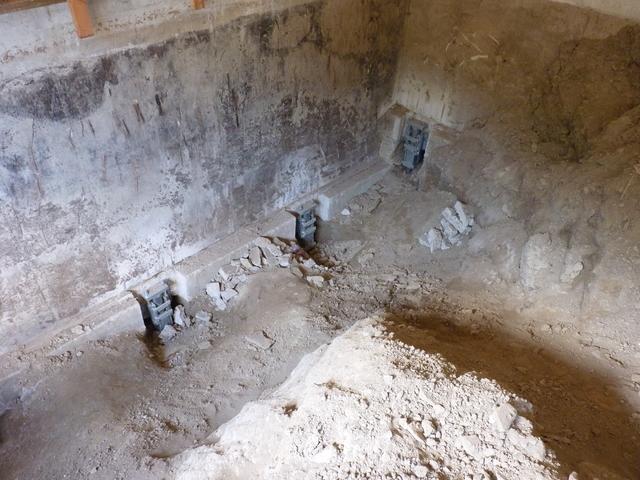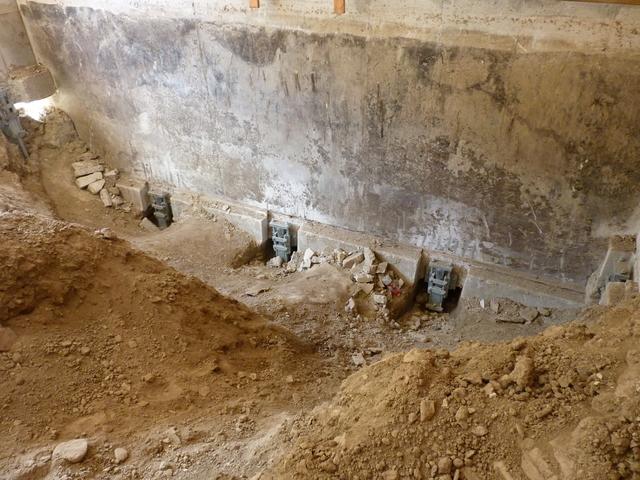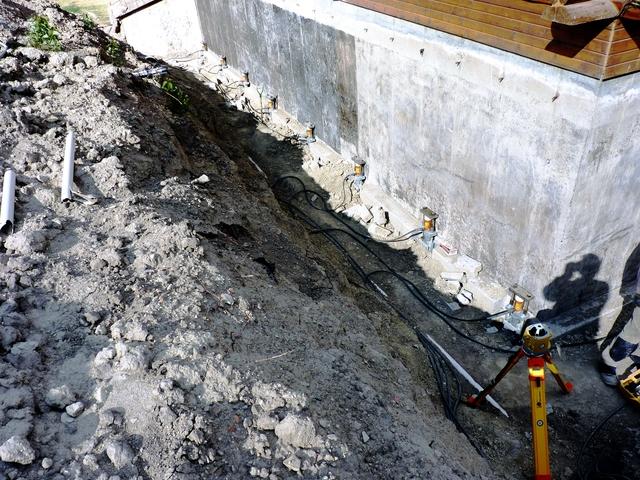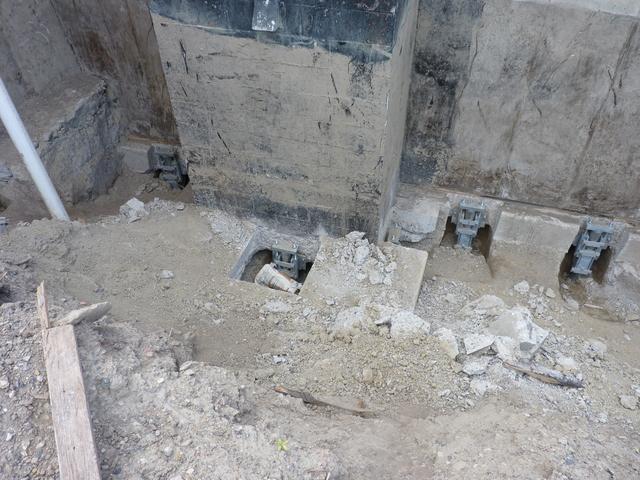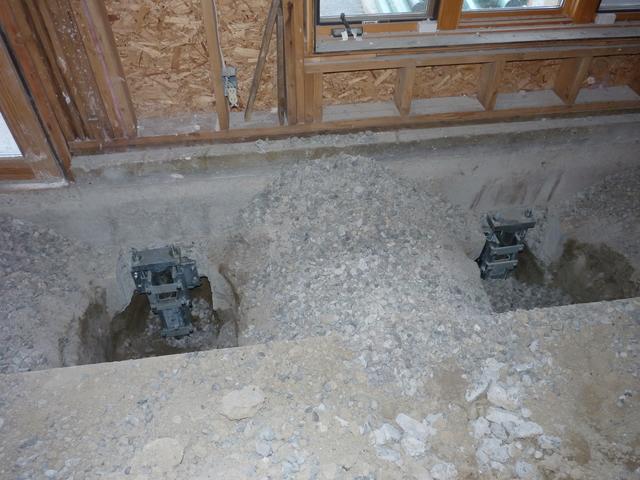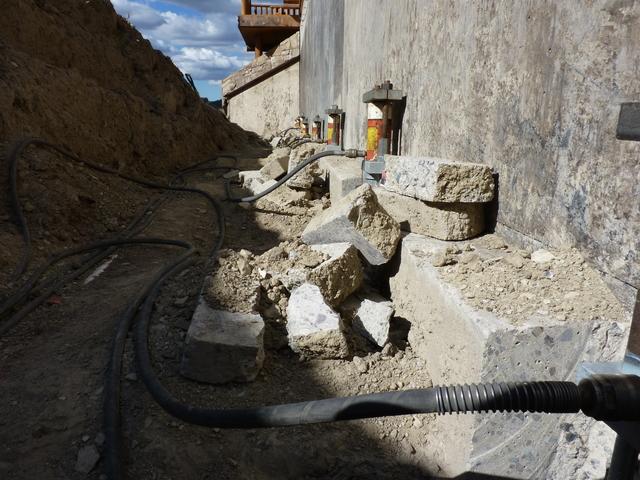Foundation Repair at Parrot Creek Ranch in Roundup, MT
YSS was called upon to stabilize the hunting lodge on the ranch which had experienced global settlement including settlement in excess of 4 inches on one corner. This corner also included a stone chimney that measured 9' wide x 4' deep and nearly 30' tall. A total quantity of 40 3.5" resistance piers were installed around the perimeter of the foundation. This job posed challenges along the way which included extremely large footings requiring extensive concrete cutting to accommodate our brackets. The home was lifted and stabilized to within 1/4" of level including the stone chimney. The project was completed without issues and on schedule.

